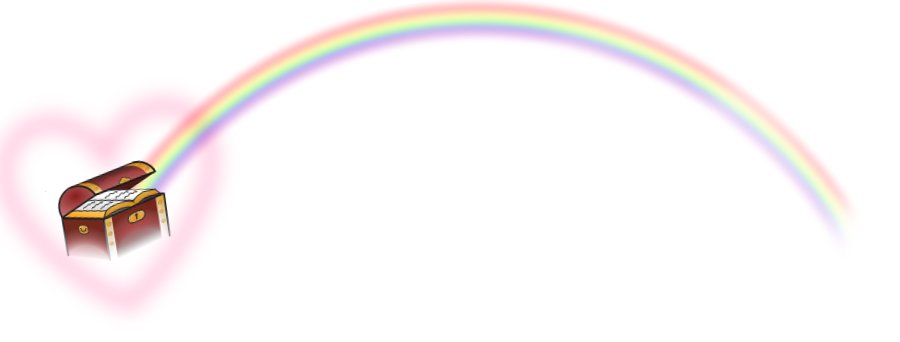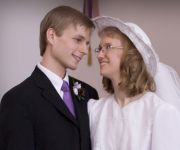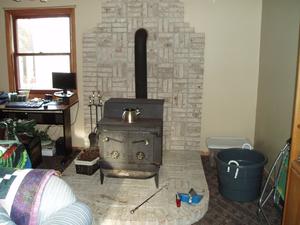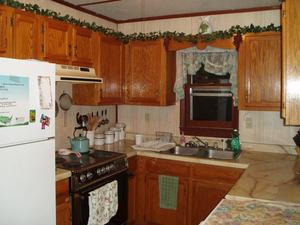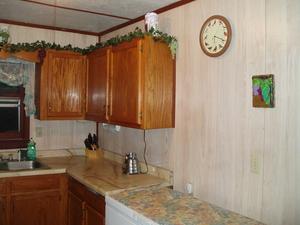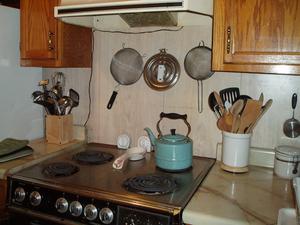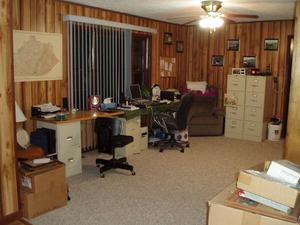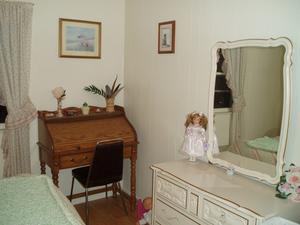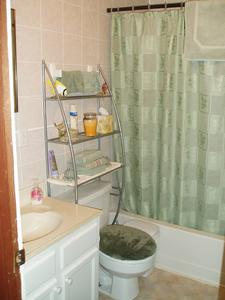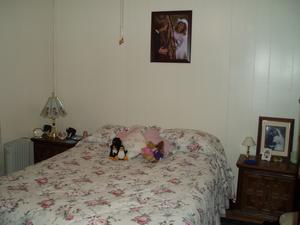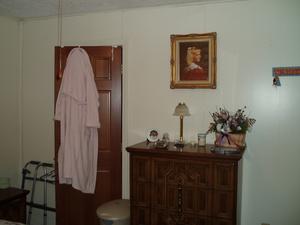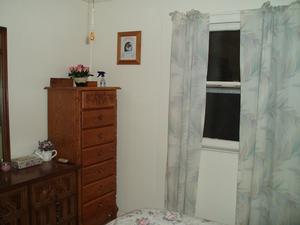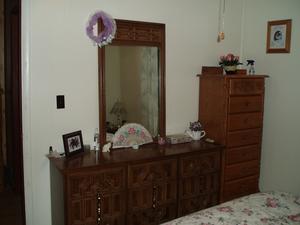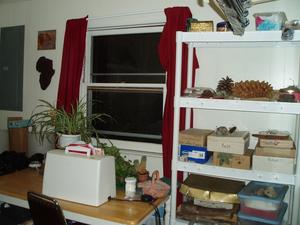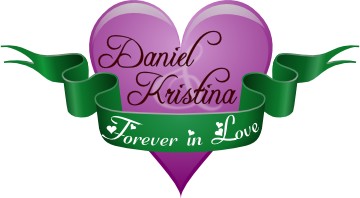Home Sweet Home
Page 1 Page 2 Page 3 Show All
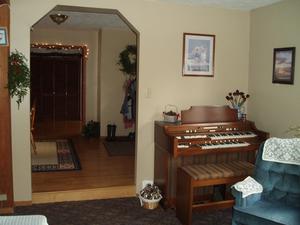
We are now leaving the living room, and going to walk back through the dining room towards the kitchen.
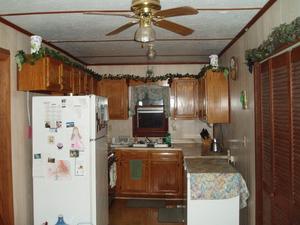
Here is our sweet little kitchen! The closet doors on the right are hiding the washing machine and dryer, making it convenient for doing laundry! (even if it is a bit noisy)
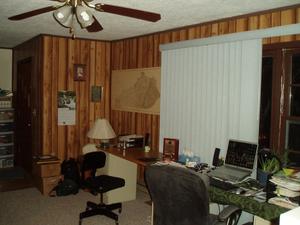
Here's a view of our office from the kitchen. The door on the far end goes to our second porch on the front side of the house.
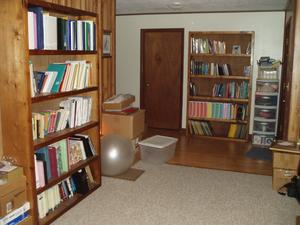
More of the office. That closed door at the far end (facing us) goes to the "chalk room". (you'll see it at the end of the tour)
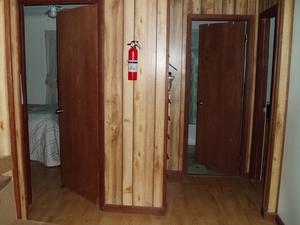
Now we are leaving the office and headed towards the bedrooms. Those three doorways are (L-R) Guest room, Bathroom, and Master Bedroom.
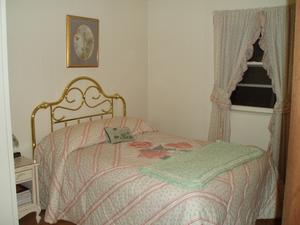
Entering the guest room. (As of the fall of 2010, we transformed it to green for our exchange student, Lucas. We didn't think he would be too fond of pink.)
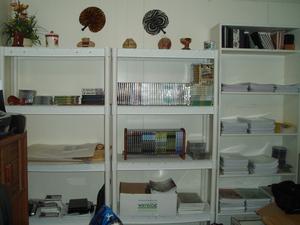
Welcome to our chalk room / everything room / Discovering His Treasure store! In this photo, you are looking at shelves of inventory.
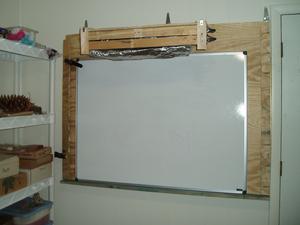
And this is the black-light chalk board that Daniel and Pastor McComb built this spring. (It has a marker board sitting on it)
Go Back to Moving
Continue on to April, 2009
Return to Photo Album.
